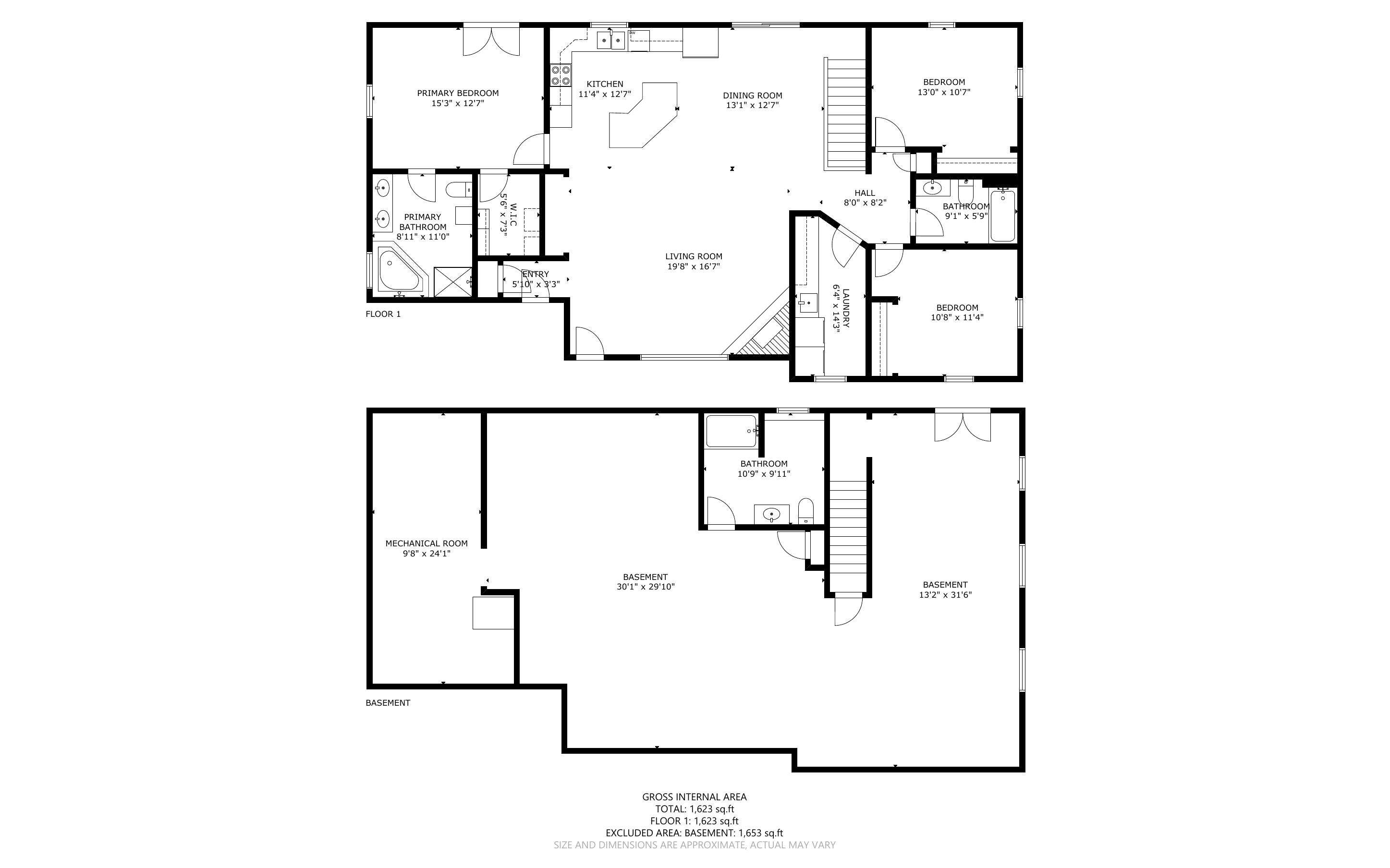

Dodgeville, WI 53533
Diamond Oaks Drive winds along a picturesque hilltop overlooking the Black’s Grove wooded area. Located at Dodgeville’s eastern edge, this budding neighborhood offers a secluded feel along with every convenience of town living.
Beyond the tiled entry, hardwood flooring spans the wide-open great room comprising the kitchen, dining, and living spaces. The airy cathedral ceiling soars past 11 feet in height. The kitchen island workspace offers breakfast bar seating to complement the sun-soaked dining area. Light-stained custom cabinetry envelops stainless steel appliances. A corner gas fireplace anchors the living room, its stone surround echoing the home’s exterior detailing. The harmonious entertaining space walks out to the deck and oversized backyard, featuring a play structure, electronic pet containment, and stone terracing to hug the lower level patio. The large deck leaves room for a hot tub beyond the French doors of the primary suite.
The spa-like atmosphere of the tiled primary bath offers a jetted corner tub, glass shower, and double sink vanity. The primary suite is privately split from two additional bedrooms sharing a full bath, each with updated wood-look flooring, ceiling fans, ample closet space, and charming accent walls. The bright and cheery laundry room rounds out the main level with extra cabinet storage and a convenient utility sink.
The walkout lower level is a blank slate ready to adapt to buyer needs. The third full bath has been completely finished, cutting a major expense in the transformation of this versatile space. The future family room features three full-size windows in addition to French doors walking out to an expansive concrete patio. With a private bath, plentiful natural light, and a separate entrance, this space could function well for multi-generational living. Meanwhile, the mechanical room offers clean, dry storage with heavy duty shelving.


313 Diamond Oaks Drive
Share this property on:
Message Sent